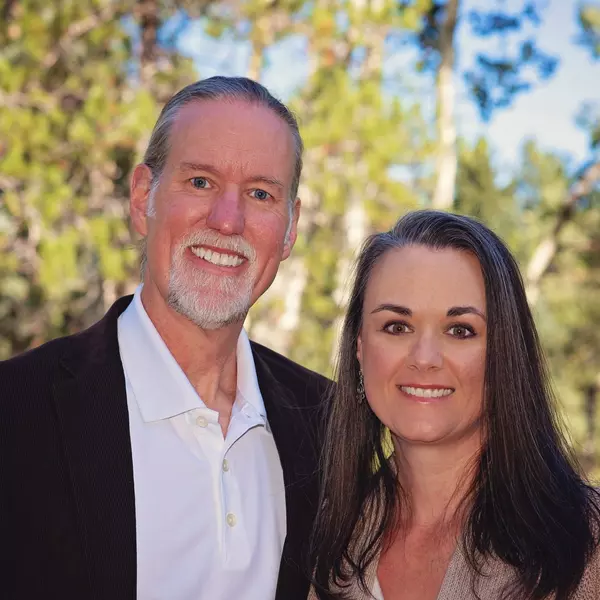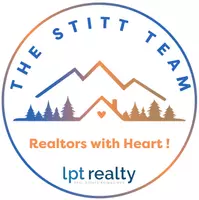$635,000
$625,000
1.6%For more information regarding the value of a property, please contact us for a free consultation.
4 Beds
4 Baths
3,138 SqFt
SOLD DATE : 05/12/2023
Key Details
Sold Price $635,000
Property Type Single Family Home
Sub Type SingleFamilyResidence
Listing Status Sold
Purchase Type For Sale
Square Footage 3,138 sqft
Price per Sqft $202
Subdivision Notts Landing
MLS Listing ID 4604966
Sold Date 05/12/23
Style House
Bedrooms 4
Full Baths 2
Half Baths 1
Three Quarter Bath 1
Construction Status UpdatedRemodeled
HOA Fees $31/mo
HOA Y/N Yes
Abv Grd Liv Area 2,446
Year Built 2001
Annual Tax Amount $3,596
Tax Year 2022
Contingent None Known
Lot Size 7,405 Sqft
Acres 0.17
Property Sub-Type SingleFamilyResidence
Property Description
This is the home you've been waiting for! This beautiful 4 bedroom, 4 bathroom home recently had the interior painted and more upgrades than you could imagine! It's extremely modernized, and perfect if you love to entertain guests. The living room has an elegant feel with the sleek modern tile, and a breathtaking 6 foot long electric fireplace which features multiple flame and light settings perfect for any occasion. The kitchen just had the cabinets resurfaced and repainted, new backsplash was added and the counters were replaced with quartz. The laundry room is every dog lovers dream, not only does it has a dog wash set up in the laundry room but also has a dog run that is accessed from inside the laundry room, which can be opened or closed so they have access inside if needed. Upstairs has an extra living room, 4 bedrooms, and full bathroom. You'll fall in love not only with the size of the primary bedroom, but also all the amazing upgrades done to the bathroom creating a luxurious spa like environment. It has a large barn door to enter into the closet, a brand new toilet, flooring, shower, a modern fog free mirror that lights up, and even a jet tub to relax after a long day. The basement could be used in a variety of ways depending on your needs. There is a large area which could be an extra living room or bedroom. It even has a wet bar, refrigerator, and a bathroom with a shower located downstairs as well for extra convenience. Outside is a perfect oasis. There is an elegant water feature greeting you when you walk outside, a fire pit with a gas line to the home, turf, and even a basketball court!!! Come take a look today, this home will not last long!
Location
State CO
County Adams
Rooms
Basement Finished
Interior
Interior Features WetBar, CeilingFans, CentralVacuum, FivePieceBathroom, JettedTub, Pantry, QuartzCounters, WalkInClosets
Heating ForcedAir
Cooling CentralAir
Flooring Carpet, Laminate, Tile
Fireplaces Number 2
Fireplaces Type Basement, LivingRoom
Fireplace true
Appliance Dishwasher, Microwave, Oven, Refrigerator
Exterior
Exterior Feature DogRun, FirePit, PrivateYard, WaterFeature
Parking Features Oversized
Garage Spaces 2.0
Fence Full
Roof Type Composition
Porch FrontPorch, Patio
Attached Garage true
Total Parking Spaces 2
Garage true
Building
Lot Description CornerLot
Story 2
Foundation Block
Sewer PublicSewer
Water Public
Level or Stories Two
Structure Type Frame
New Construction No
Construction Status UpdatedRemodeled
Schools
Elementary Schools Cherry Drive
Middle Schools Shadow Ridge
High Schools Mountain Range
School District Adams 12 5 Star Schl
Others
HOA Name MSI
HOA Fee Include MaintenanceGrounds
Senior Community false
Tax ID R0120157
Ownership Individual
Acceptable Financing Cash, Conventional, FHA, VALoan
Listing Terms Cash, Conventional, FHA, VALoan
Financing Conventional
Special Listing Condition None
Read Less Info
Want to know what your home might be worth? Contact us for a FREE valuation!

Our team is ready to help you sell your home for the highest possible price ASAP

© 2025 METROLIST, INC., DBA RECOLORADO® – All Rights Reserved
6455 S. Yosemite St., Suite 500 Greenwood Village, CO 80111 USA
Bought with Keller Williams Advantage Realty LLC
Find out why customers are choosing LPT Realty to meet their real estate needs






